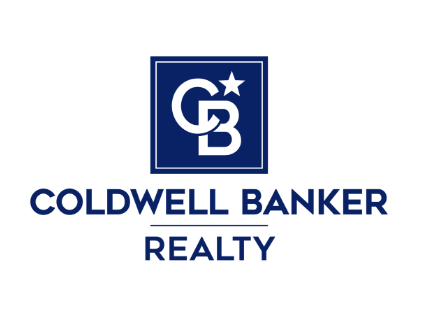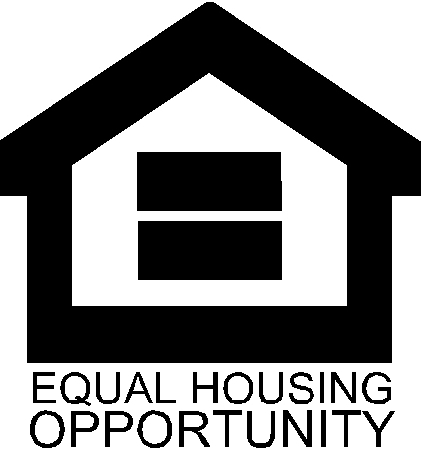Property Details
Square Feet
1,605
Bedrooms
3
Bathrooms
3
Year Built
2017
VIDEOS
PROPERTY INFO
Better than new Urban living in the heart of Downtown Campbell! Desirable, large, private end unit with abundant natural light in a quiet location within the complex. Gourmet kitchen-quartz countertops, subway tile backsplash, stainless appliances including Viking stove and Zepher hood, Kohler sink and faucet, breakfast bar. Spacious family room with door to a private balcony. Primary suite: vaulted ceilings, marble counters, dual sinks, walk-in closet, private bedroom on 3rd floor with full bath and walk-in closets. 3rd bedroom is currently office/living room easy to convert to a bedroom. Additional features: hardwood floors, wooden blinds, dual pane windows, smart home features including Lutron Caséta lighting, Honeywell smart thermostat, MyQ garage door, tankless water heater. Finished 2-car tandem garage, mud room. Laundry with storage. All this and minutes to Light Rail, downtown Campbell, Pruneyard, Los Gatos Creek Trail and Campbell Park. A must-see to appreciate the high-end features!
Profile
Address
431 Robin Ridge Way
Unit
City
Campbell
State
CA
Zip
95008
Beds
3
Baths
3
Square Footage
1,605
Year Built
2017
List Price
$1,478,800
Elementary School
Campbell School of Innovation
Middle School
Campbell School of Innovation
High School
Del Mar High
Elementary School District
Campbell Union
High School District
Campbell Union High
Owner 1 Type
1
APN - Formatted
412-50-069
Addition Area
Number Of Rooms
5
Style
L-SHAPE
Foundation
Construction Type
WOOD
County Land Use
06
Zoning
P-D
Lot Width
Lot Depth
Number of residential units
Standard Features
Air Conditioning
001
Central Forced Air Heat
High End Materials
Hardwood Floors
Breakfast Nook
Closet Organizers
Crown Molding
Eat-in Kitchen
Extra Storage
High End Appliances
Indoor Laundry
Stainless Steel Appliances
Ceiling Fans
Finished Garage
Kitchen Counter Type
Quartz
Recessed Lighting
Two Car Garage
Heat Type
FORCED AIR
Parking Type
GARAGE
Garage Area
567
HOA Features
Greenbelt
Walking Trails
MAP
CONTACT

Jessica Hooley & Veronica Carl
408-313-8813
Lic# 0143592/02135175


Share:
